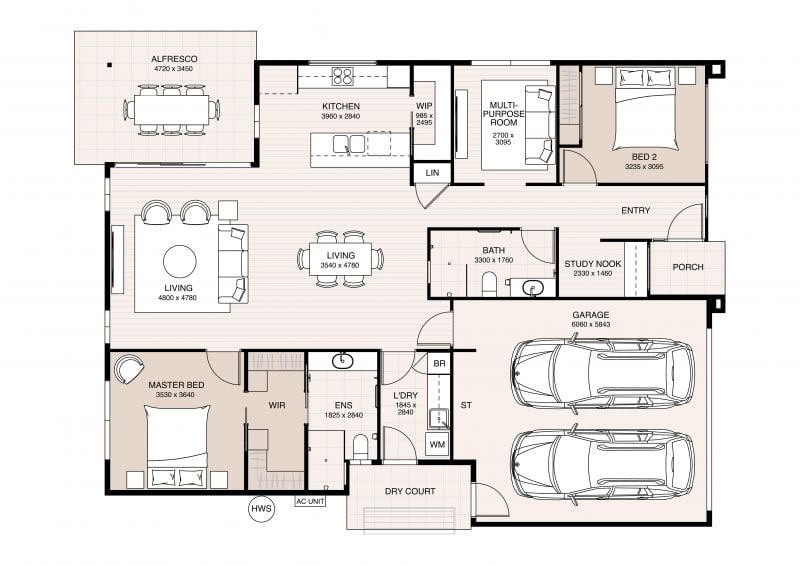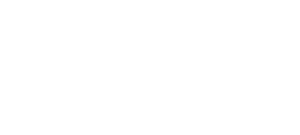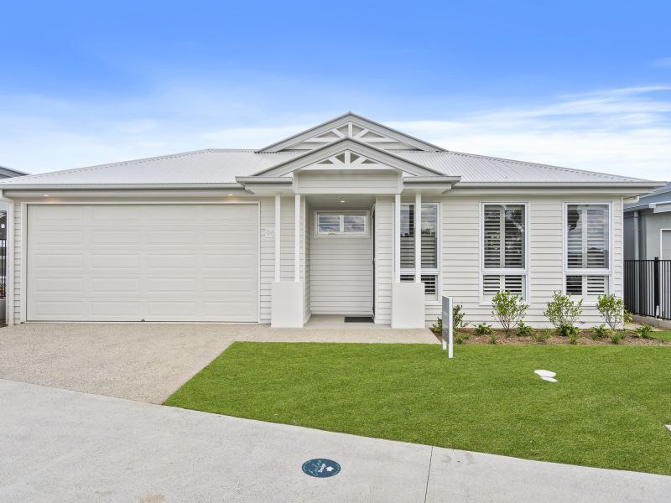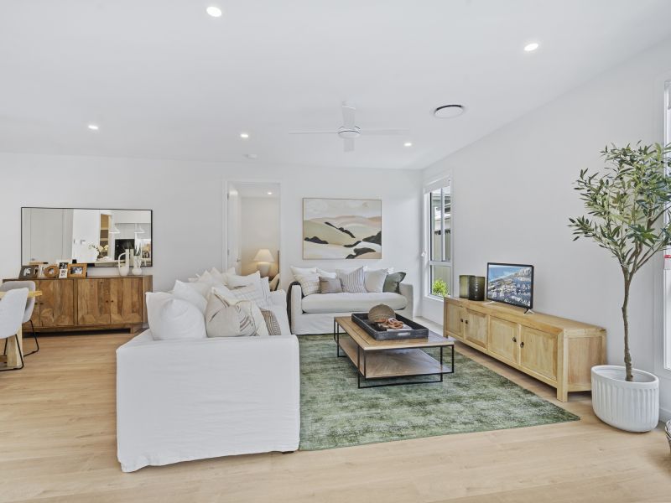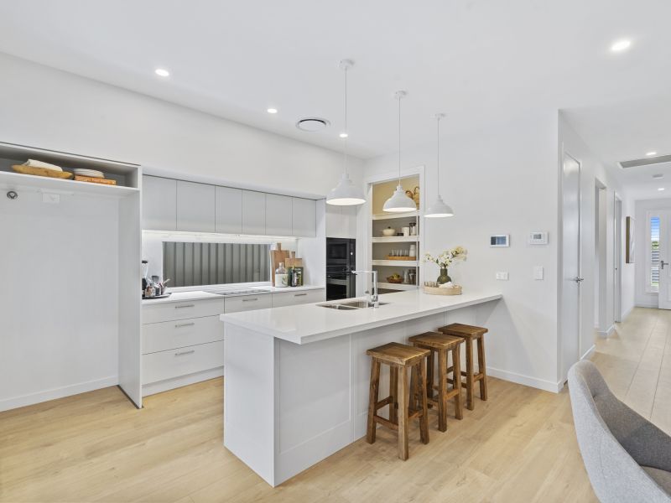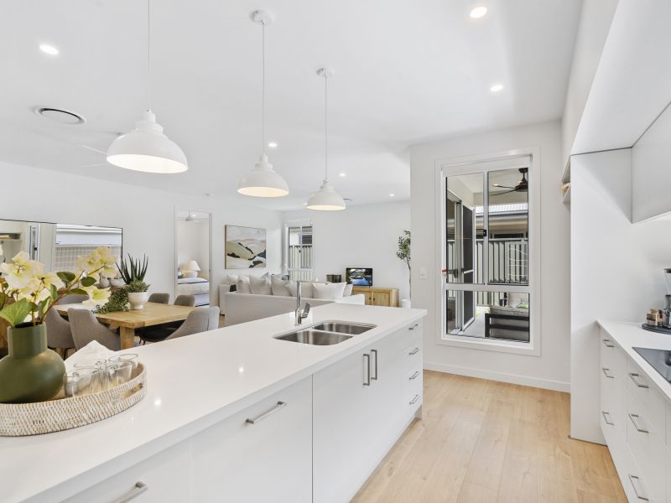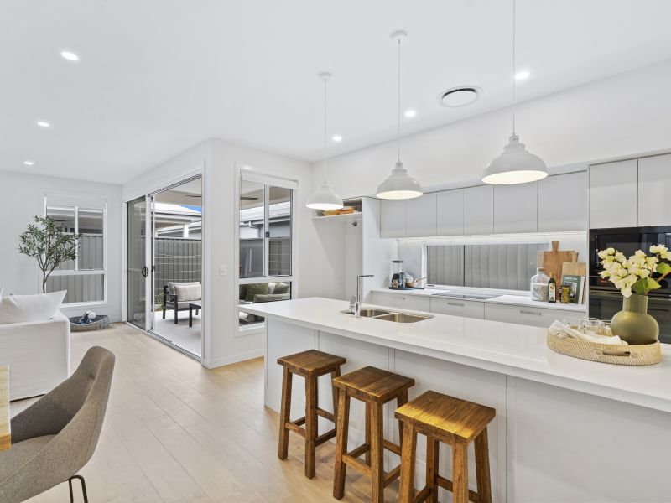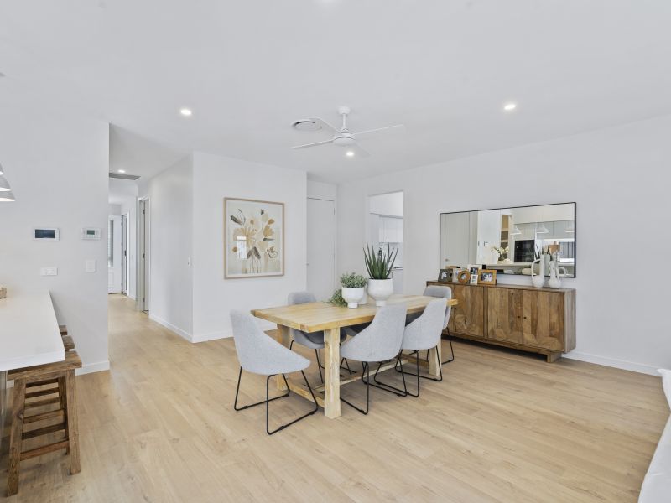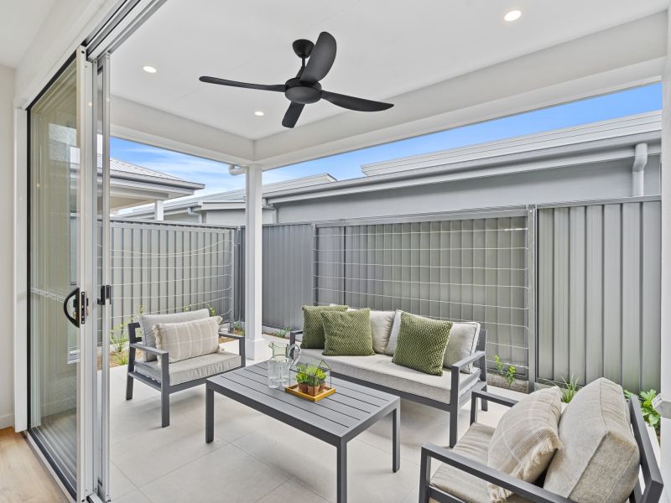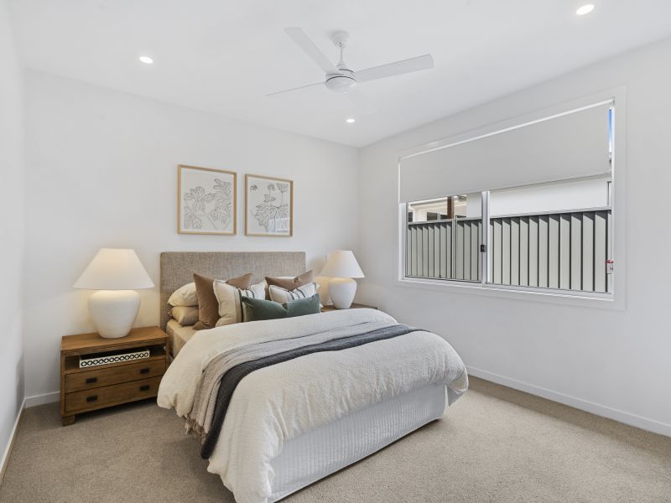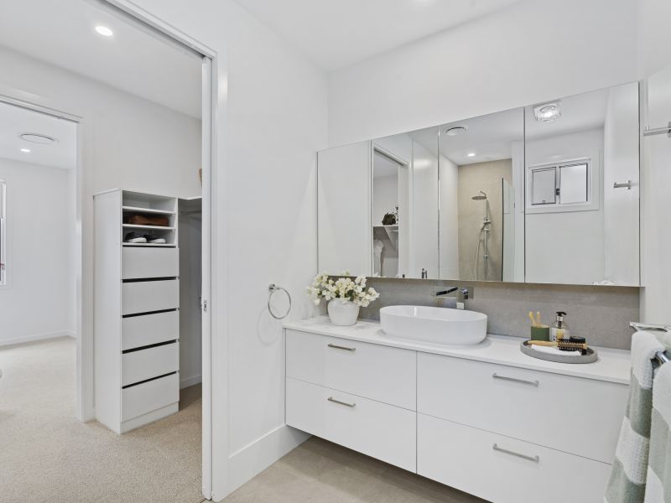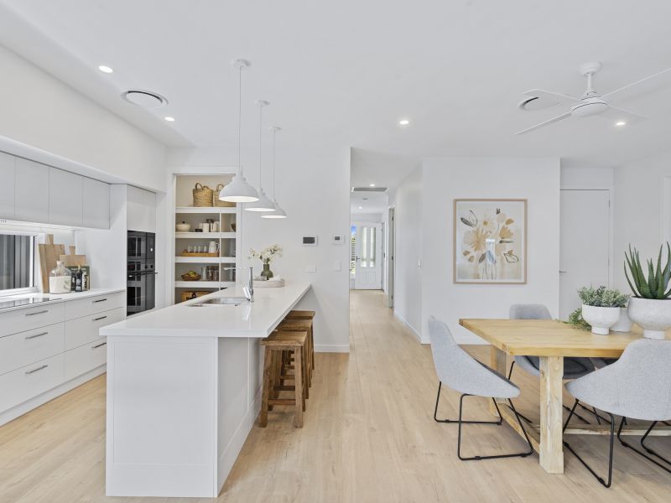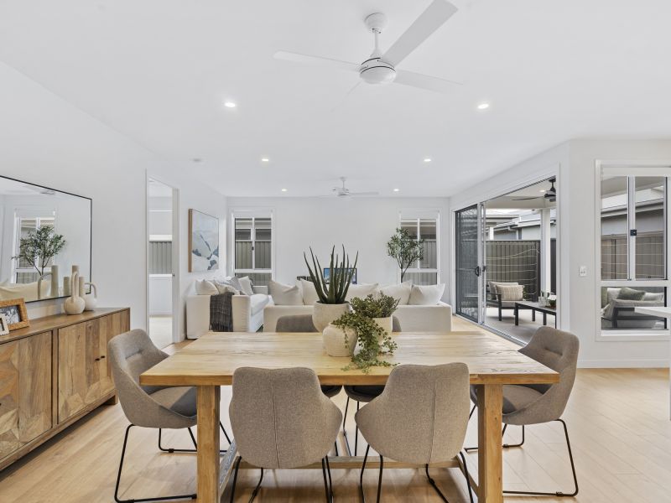The Enclave
2
Bedroom
Study/MPR
2
Bathroom
2
Carpark
Enquire today for future releases
Discover the perfect fusion of functionality and style with The Enclave - a two-bedroom home featuring a double car garage, study nook, multi-purpose room, two well-appointed bathrooms, and a spacious walk-in pantry, offering ample storage for all your kitchen needs.
This home embraces sustainability and energy efficiency. With energy-saving appliances, LED lighting, a well-insulated structure and solar panels you can enjoy lower utility costs while reducing your environmental footprint.
Sanctuary is a master planned collection of bespoke homes, connected by native bushland and extensive lifestyle and wellness facilities.
Only 40 minutes to the Brisbane CBD and within moments of coastal and bushland walks, golf, dining and shopping, Sanctuary opens the door to everything the bayside and beyond has to offer.
The Enclave Features:
• 2 spacious bedrooms
• Multi-purpose/media room
• Built in study nook
• 2.7m ceiling height throughout
• Fully ducted Air conditioning
• Solar panels
• Designer kitchen with 40mm stone benchtop
• Feature pendant lights
• Pot drawers to maximise storage
• Quality appliances including integrated dishwasher
• Induction cooktop, microwave with trim kit
• Easy to access wall oven
• Walk-in pantry
• Master bedroom includes ensuite and WIR
• Double garage with additional storage
• Separate laundry and adjoining drying courtyard
• Spacious alfresco entertaining area
Community features:
• Residents Clubhouse
• Lawn bowls green
• Heated swimming pool and spa
• Library & games area
• Gymnasium
• Arts & Craft room
• Bar & entertaining spaces
• Cinema
• Caravan & boat storage
Please note images are indicative only. This home will be built with 3 alternate external facades which may create minor variations in the window configuration and front entry of the home.
The floor plan and dimensions used in this listing apply to the 'Modern' facade and some minor changes may be applicable to the floor plan from alternative facades
This home embraces sustainability and energy efficiency. With energy-saving appliances, LED lighting, a well-insulated structure and solar panels you can enjoy lower utility costs while reducing your environmental footprint.
Sanctuary is a master planned collection of bespoke homes, connected by native bushland and extensive lifestyle and wellness facilities.
Only 40 minutes to the Brisbane CBD and within moments of coastal and bushland walks, golf, dining and shopping, Sanctuary opens the door to everything the bayside and beyond has to offer.
The Enclave Features:
• 2 spacious bedrooms
• Multi-purpose/media room
• Built in study nook
• 2.7m ceiling height throughout
• Fully ducted Air conditioning
• Solar panels
• Designer kitchen with 40mm stone benchtop
• Feature pendant lights
• Pot drawers to maximise storage
• Quality appliances including integrated dishwasher
• Induction cooktop, microwave with trim kit
• Easy to access wall oven
• Walk-in pantry
• Master bedroom includes ensuite and WIR
• Double garage with additional storage
• Separate laundry and adjoining drying courtyard
• Spacious alfresco entertaining area
Community features:
• Residents Clubhouse
• Lawn bowls green
• Heated swimming pool and spa
• Library & games area
• Gymnasium
• Arts & Craft room
• Bar & entertaining spaces
• Cinema
• Caravan & boat storage
Please note images are indicative only. This home will be built with 3 alternate external facades which may create minor variations in the window configuration and front entry of the home.
The floor plan and dimensions used in this listing apply to the 'Modern' facade and some minor changes may be applicable to the floor plan from alternative facades
Contact Us Today
0438 492 639
673 Cleveland Redland Bay Road, Victoria Point Queensland 4165
10am - 4pm, Monday to Saturday
About
Property Features
Built-ins
Close to Parklands
Close to Shops
Close to Transport
Dishwasher
Fully Fenced
Intercom
Modern Bathroom
Modern Kitchen
Remote Garage
Solar Panels
Study/MPR
